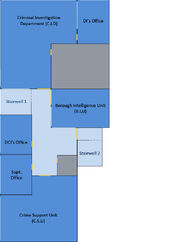No edit summary |
|||
| Line 85: | Line 85: | ||
| style="width: 100%" | |
| style="width: 100%" | |
||
|} |
|} |
||
| + | |||
| + | == 199?-2002 == |
||
| + | <!-- {{Main|/199?{{!}}Layout: 199?}} --> |
||
| + | {| style="width: 100%" |
||
| + | | colspan="3" |C.I.D is extended slightly, and now covers the room adjacent to the D.C.I's Office; exact Date/Year TBC. |
||
| + | |||
| + | <p>Images forthcoming! |
||
== 1990-199? == |
== 1990-199? == |
||
Revision as of 11:00, 11 October 2012
| Sun Hill Police Station |
Layout | History |
Sun Hill Police Station has seen Major Development since it Opened it's Doors in 1983. I Have created some BluePrints showing The Internal Layout of the Station, any Doors and Windows.
- NOTE: These are a rough Approximation of the Layout and may not be 100% Valid. All blueprints are based on General Knowledge and Video Footage. If you notice any Errors, please let me know.
2009-2010
2007-2009
In 2007, The Exterior of the Building went under Major Redevelopment, not only to Give Sun Hill a Modern Policing Look, but also the Separate the Sun Hill and St. Hugh's Entrances. The new wall that now comes down the Forecourt is a show wall to Separate the Two Sites and there are No Rooms behind the Windows that are visible. Some Changes Include:
- All Doors are given the New Metropolitan Police Door Signs.
- The CAD Suite is Converted into an Integrated Borough Operations Suite (IBO), which is the CCTV and Control Room for the Borough of Canley. It Contains all the Hi-Tech Computer Equipment required for Canley Cops to Fight Crime.
- New Doors are added to Cells in Custody.
- The Drug's Refferal Office is Converted into an Office for the CPS Lawyer.
Images Coming Soon
2006-2007
In early 2006, the Interior of the Building went through a small re-vamp, with the majority of changes (below) affecting the First Floor:
- Most Dark Wood doors are replaced with more modern Light Wood Doors.
- The Soft Interview Room is redecorated.
- Most Coridoors & Offices are redecorated.
- CID is moved to the Old Position of the Staff Offices. A CID Briefing Room is also created.
- Staff Offices (Supt & DCI) are moved to the Old Position of CID.
- BIU is removed from its location at the Top of the Stairs to the old DI's Office.
- CID Store Room & TIU become a Computer Room.
- A new Uniform Briefing Room is created behind the Kitchen, in the old Location of the Gym.
- New Changing Rooms are created with the remainder of Space in the Old Gym Area. The Old Changing Rooms become unsued on screen.
- Old Briefing Room becomes the Station CCTV Room.
Images Coming Soon
2005-2006
2002-2005
199?-2002
| C.I.D is extended slightly, and now covers the room adjacent to the D.C.I's Office; exact Date/Year TBC.
Images forthcoming! 1990-199?
1988-1991More Information & Images Coming Soon 1983-1987Information & Images Coming Soon
|
|||||||







